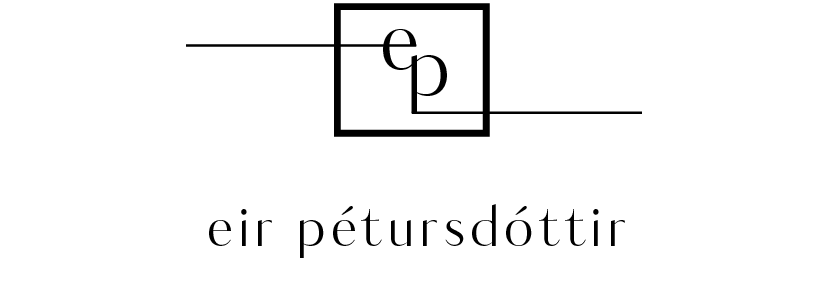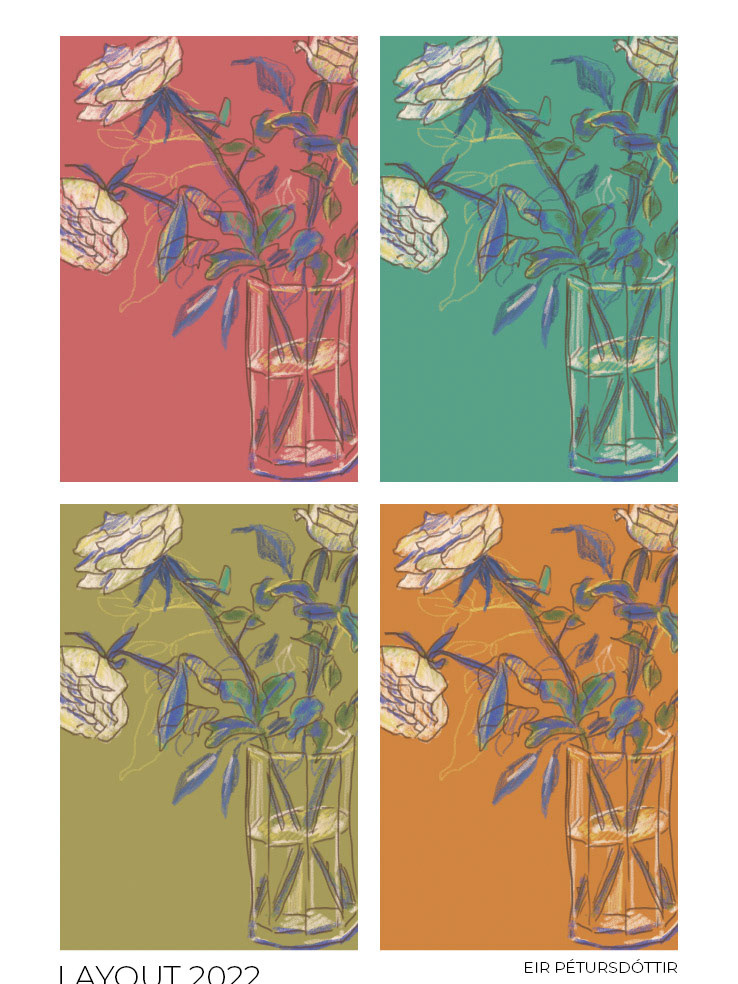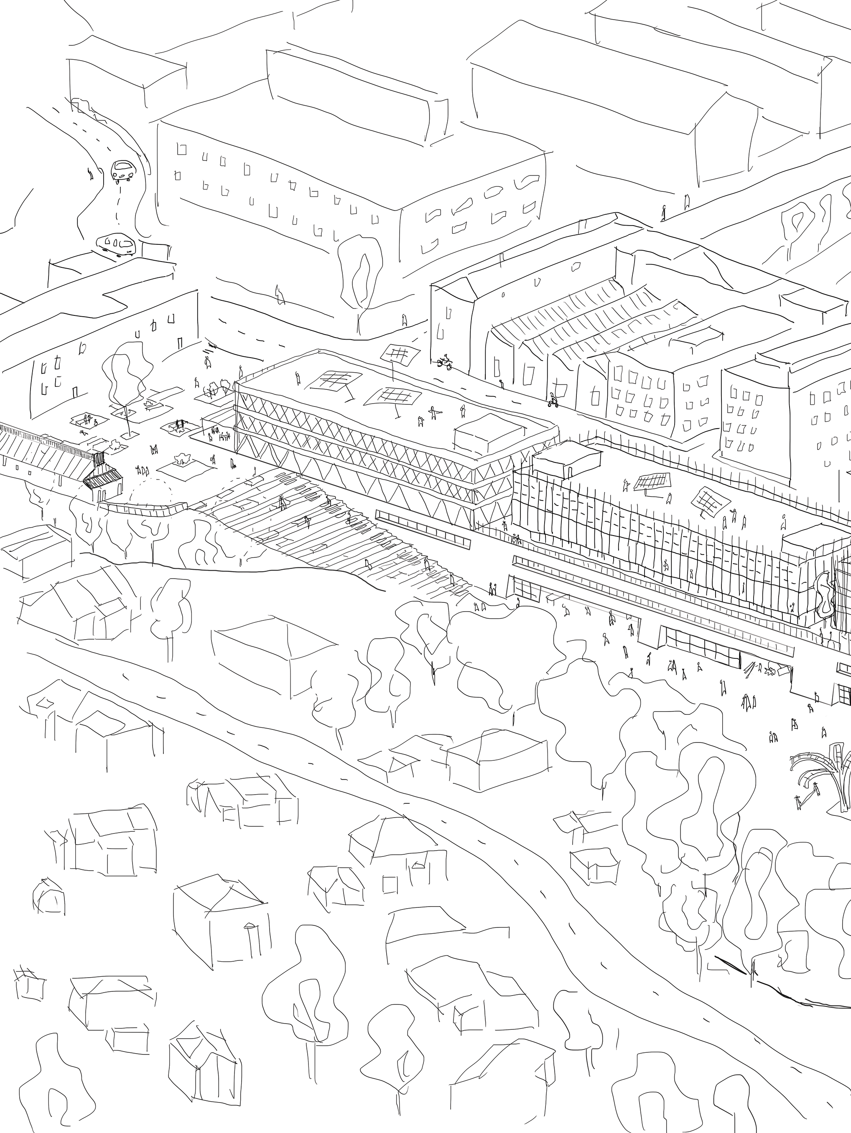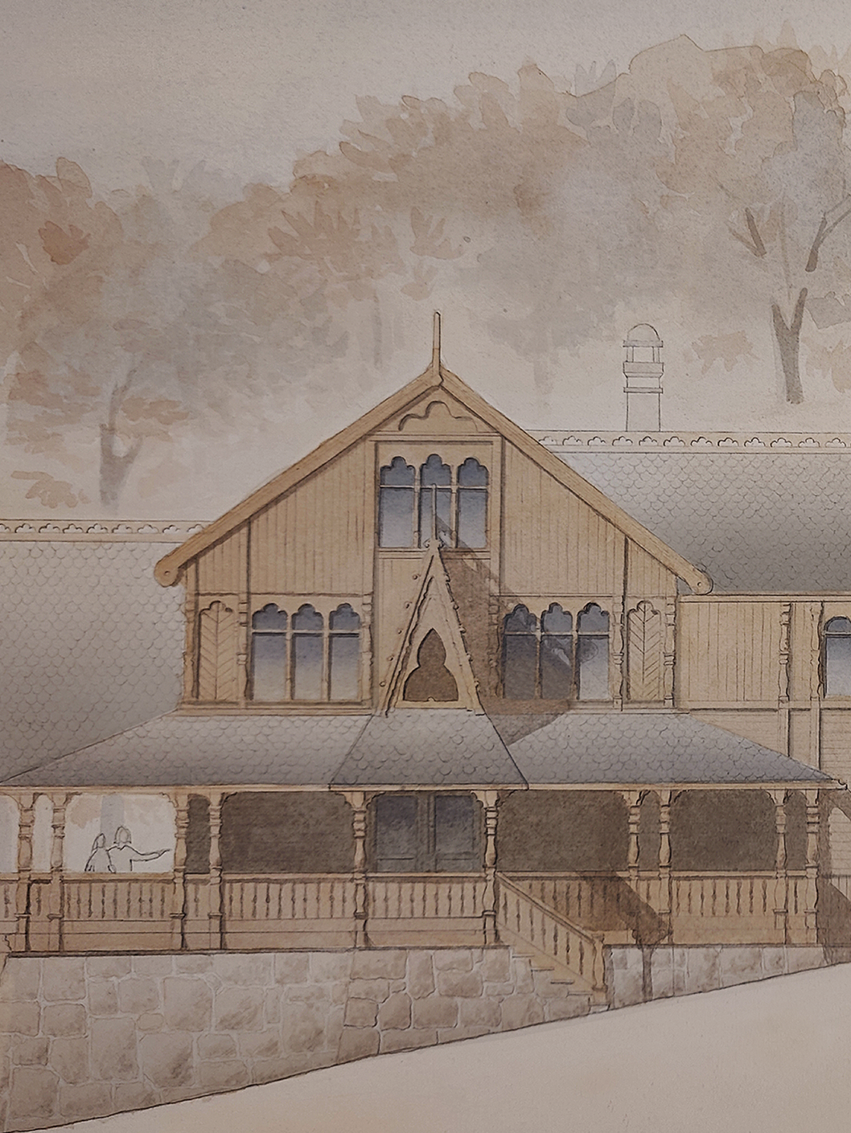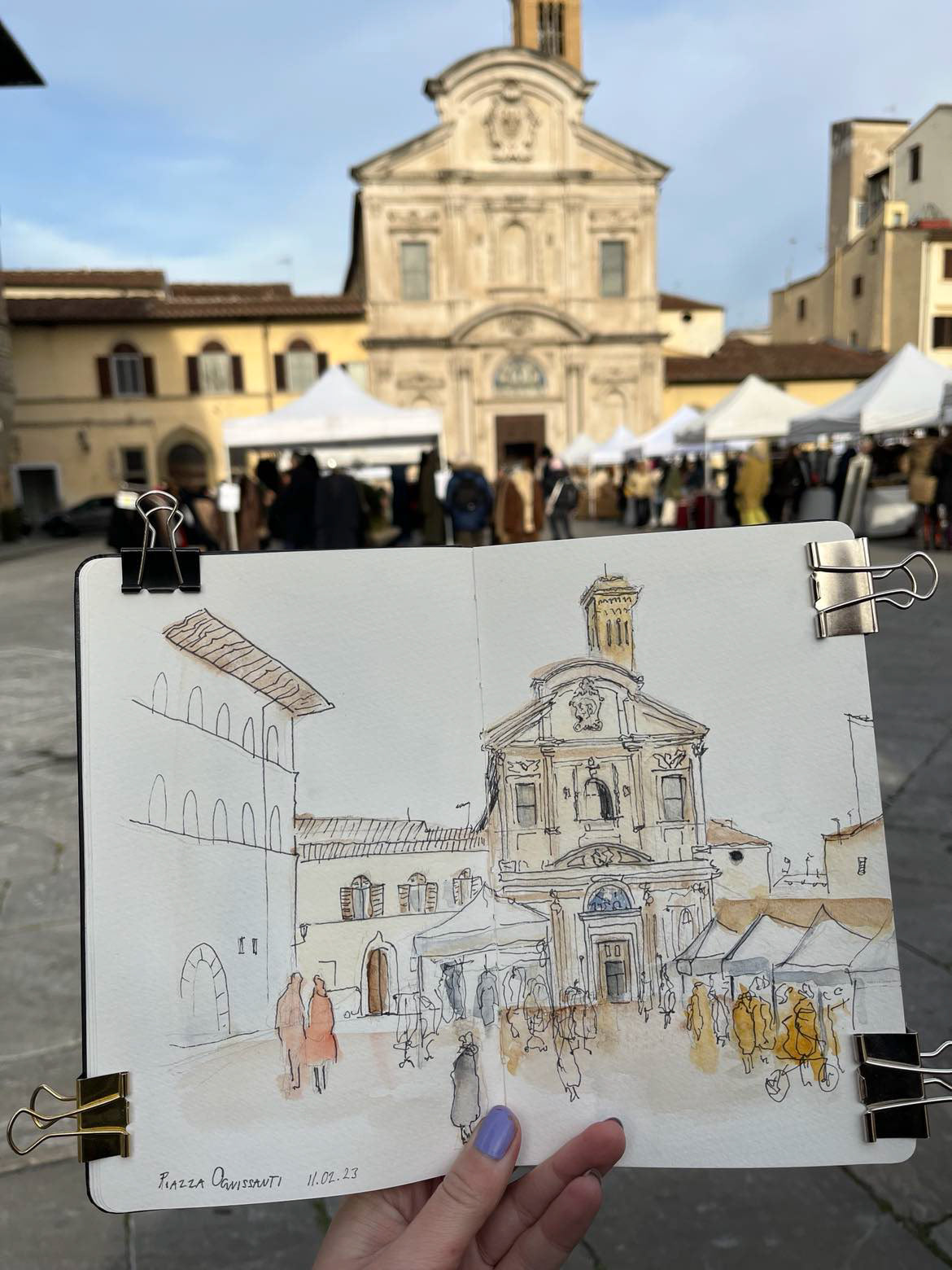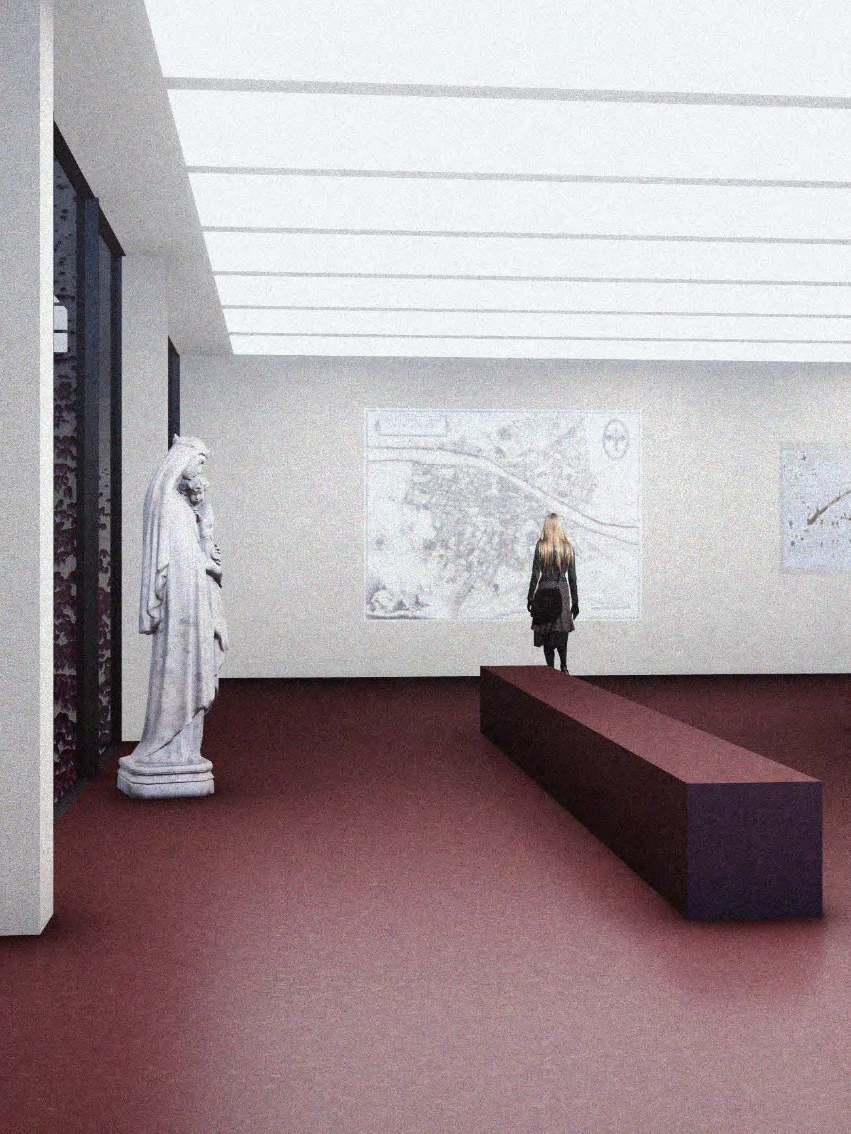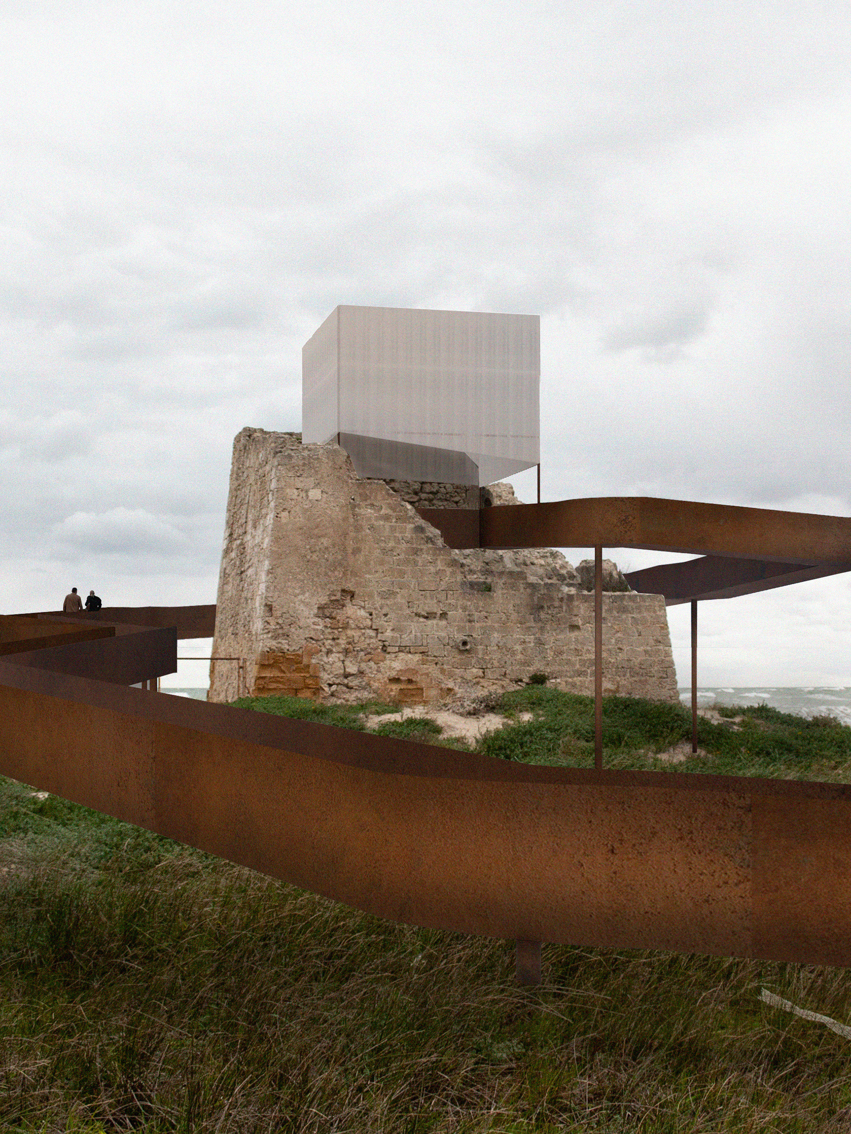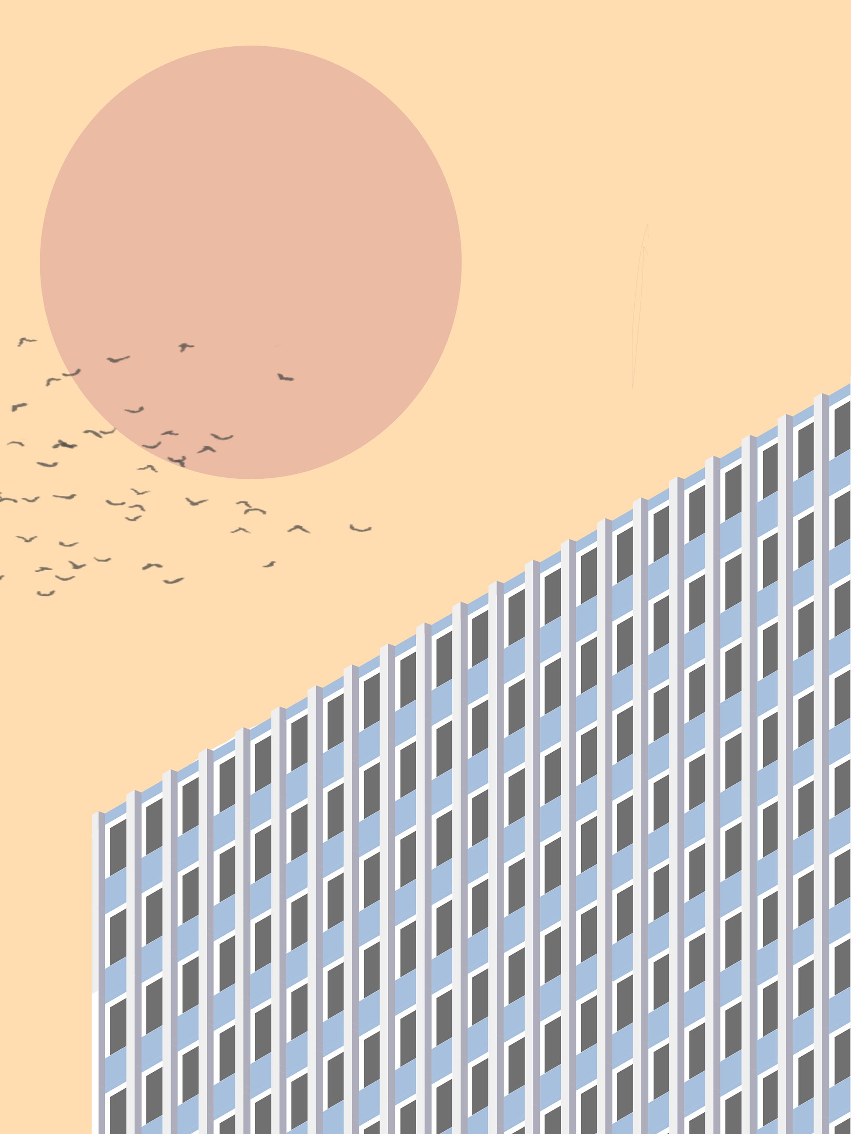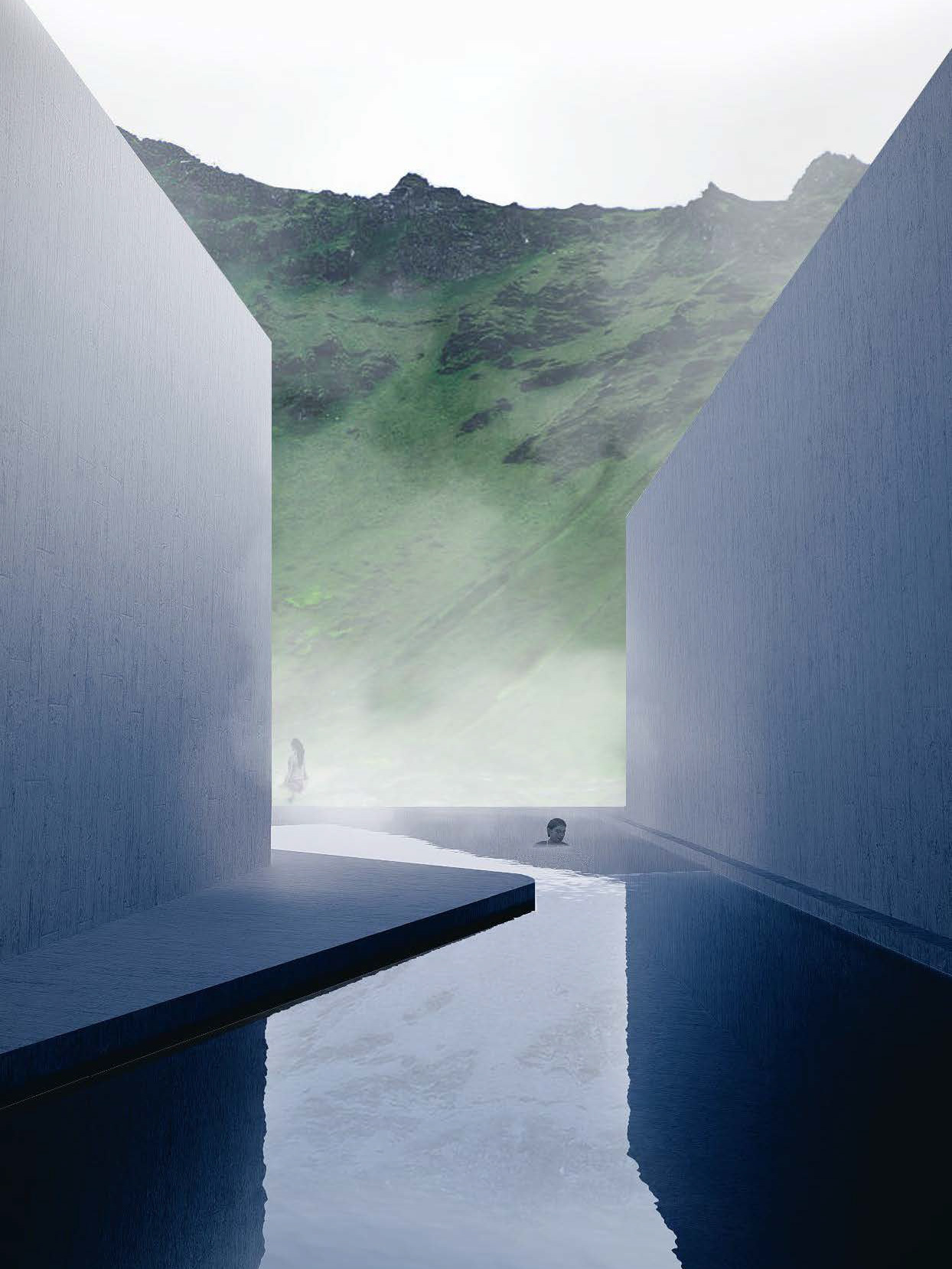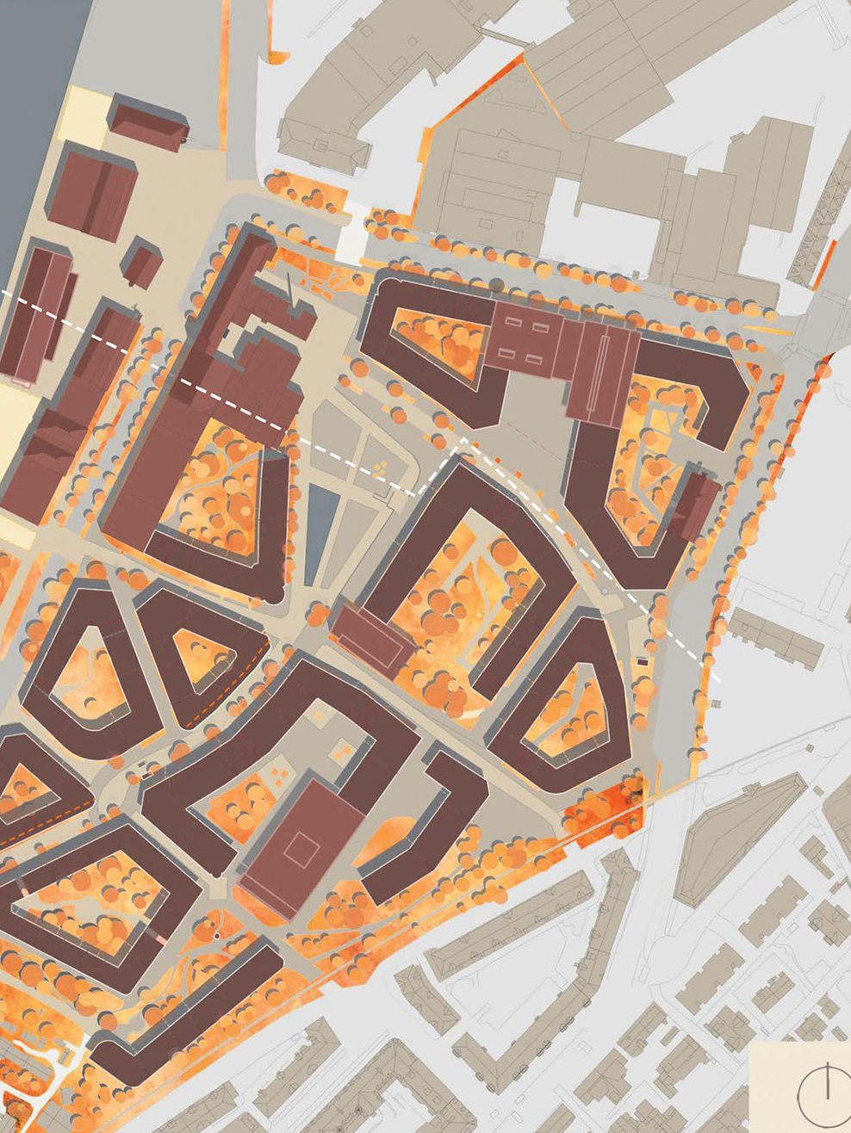INDIVIDUAL ASSIGNMENT
PROFESSOR: BRANKO MITROVIC
FALL 2023
The Planetarium, located at Kalvskinnet in Trondheim, is designed as an inclusive and welcoming public space for school groups and visitors of all ages. It features a lecture hall, exhibition areas, and a cafeteria, all easily accessible to everyone.
Visitors enter through a grand south-facing entrance hall, which leads into a museum dedicated to cosmology. A bright, open atrium, accessible by a staircase, guides guests to the digital planetarium at the far end. The right wing of the building hosts two floors of museum exhibits, while the left wing offers social spaces, including a library and a cafeteria. The entire building is designed to be universally accessible.
Flexibility and adaptability are key aspects of the Planetarium’s design. Should its purpose change in the future, only the planetarium’s technical components can be removed, leaving behind a vast, open space illuminated by a large oculus. This thoughtful design ensures the building can easily transition to new functions and continue serving as a dynamic public space.
The architecture draws inspiration from the Corinthian order, with towering columns along the south façade, creating a stately presence. A public piazza, complete with wide staircases, welcomes visitors outside, while a western terrace extends the cafeteria, offering outdoor seating during the summer months.











